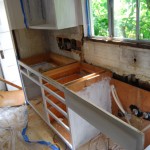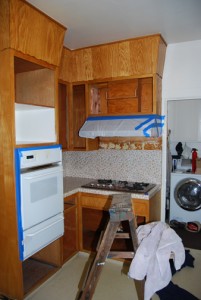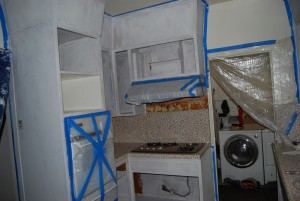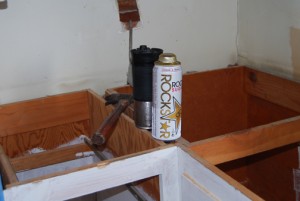Kitchen Mission Official Day One: Schedule Scramble
Windfall Day July 10
We got started a day early because I took a medical at Nationals in Reno. I got stabbed over the right knee on my attack and then in the next tenth of a second landed on the guy’s foot and tweaked the same knee something fierce. Incredible burst of what is commonly known as pain. I half expected it as the PT I’d been doing on that knee hadn’t taken hold, yet, so I wasn’t horribly disappointed. Instead, I was glad I had tried –I was feeling strong and had a good warm up–and both the USFA PT and my own person said there was no apparent damage to ligaments, cartilage, etc, so not much lost. Next year. Upshot, we bailed out of Reno and got a jump on the official start day of the four-fifths renovation of our 1963 kitchen in a 1927 house.
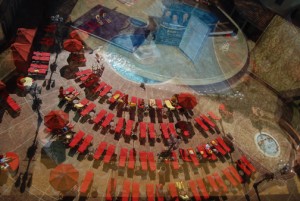
Great view of the pool at the Reno Peppermill. For once I didn't have to make a stink to get a really good room. I told them right at the desk, keep us away from the elevator banks and ice machine
We had installed the hood a few weeks earlier—more about that nearer the end. On the windfall day we pulled and patched all cupboard doors and drawers, with John’s help. We took it fairly easy but got a lot of busy work done so that Alexandra and I would have a good launch the next morning, the first official day. In addition, we moved the fridge over to the nook and set up our eating arrangements–plastic flatware and paper plates–in the dining room. I spent a deal of time outside setting things up while Alexandra kept he kids from delaying or wrecking the operation. One critical element, I was able to patch all the screw holes in the kitchen so it was ready to sand on Monday. Small thing, but a critical piece, the patching of screw holes prior to sanding.
In the afternoon, I TSPed as much as I could. It was a long and tiring job punctuated, later in the day, by my periodically yelling at everyone to get the hell out of my work area before they got poisoned by TSP or knocked over the freshly cleaned doors. I will state categorically, here and occasionally in the future, that my knee was not responding to 400 mg of Ibuprofen and that nearly every step –especially going down the back stairs– was unlike relaxing on a bed of moss under a shady tree on a sunny day.
I wrapped up about 5, as I knew the rest of the week was going to be hell and we had Chinese, I think. The next day the real ordeal would begin.
Official Day One, July 11
On Day One, we sanded everything and primered everything. It was a long, tedious job. Alexandra and I ran those sanders all morning, turned ’em off at lunch, then primed everything a ghostly white in the afternoon. We worked surprisingly well together. Although we get along wonderfully, we had never remodelled anything andd I knew I’d be stressed. Othere than me getting snippy once or twice when she didn’t read my mind and her giving me a cold stare in return (resulting in my shutting my fat mouth), we had a very amicable time. By 3 p.m., when she had to go get John, the interior and most of the cupboard doors were finished.
At At the end of the day, John pitched in, again, helping prime the drawer sides and moving on to the actual drawer fronts, while I primed the cupboard doors. In the end, all the pieces except a very few were in primer and we even started sanding the pieces I had primed before we went on vacation. Alexandra and I were well set up for working on the kitchen cabinets the following day when the kids were at daycare and camp.
Editor’s note: The freakin’ camera’s date was mis-set, and rather than rely on my memory, I relied on the photo dates, thus this story was a day out of synch. The story is now correct above this, and should be nearly right, below, too, but I’m too dang tired to fool around any further tonight and will rectify tomorrow soon thereafter.
Day Two, Tuesday July 12
We were already in it neck deep but the kitchen still worked when Alexandra left to drop the kids; I fixed that right away by tearing out the sink. It went well as I didn’t shear any pipes. I was pretty pleased with that. All the retaining clips came right off except one and I wrenched that poor bastard out at the roots as I twisted the sink up on one corner and shouldered it for its final casting out. I cleaned up the pipes, wrapping them with blue tape to protect the chrome. We had had a $300 plumber’s visit a few years before to install the dishwasher I wanted to preserve that work undamaged. Next the cook top.
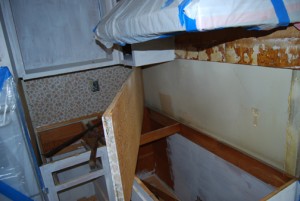
For this first segment, I scored the formica at the curve so the counter seperated from the backsplash when I wrenched it free. Divide and conquor --as true now as it was at Waterloo.
Alexandra had come home and pitched in like a trooper, sanding the rest of primered doors out back whilst I wrecked the kitchen in the scientific sense of the word. Luckily, we had just come off a relaxing stay in the Sierra foothills and still had those verdant memories in our forebrains during this slow plunge into completely dismantling the second most important room in the house.
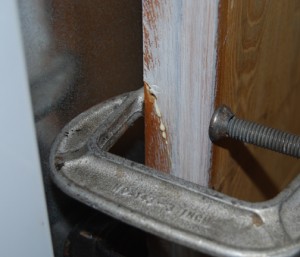
One of two breaks that occured whilst muscling out the counters. Both healed up well, thnaks to Elmers woodglue, a judiciously placed woodscrew and my faithful C-clamps.
The cook top removal was mechanically easy, but carried the risk of blowing up our house, so I paid attention. The gas valve action was tight, which is good, I guess, but I’ve snapped off a few brass handles in my day and was glad this one didn’t snap off. The tap closed normally and I unscrewed the inlet hose. There was a brief smell of gas and I was just gathering my muscles to get the hell out of there when a breeze came through the back door and blew it away—I realized it was just residue coming from the hose to the range and had dissipated. I pulled the grates, slipped on gloves, lugged the range out and dumped it on the sink and stood there musing on the many meals those two hunks of metal and enamel had helped prepare over 50 years, then went to the garage, got my big crowbar, my flat jimmy, the 5-pound sledge, my two biggest screwdrivers, regular and Philips, and headed for the counters.
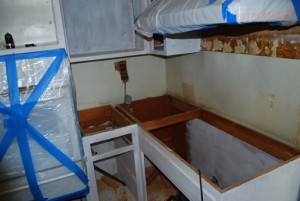
Looks a lot better than I expected. I was ready for anything from damp crumbling plaster to exposed joists.
The kitchen was now en flute, as the French would say of a sailing ship without its cannon. Sink and range gone, dishwasher and oven pulled half out of their housings. The counters were tougher than I expected but in the end I won. I was reduced, however, to setting the Skilsaw blade at just the right height to go through the counter but not cut the cupboard frame underneath, then cutting away chunks of the counter until I could get a purchase with a crowbar. As you can see from the photos, we had a full backsplash seamlessly attached to the counter top, which makes for a much more difficult problem in terms of applying leverage to wrench the counter top off in large chunks.
Once I figured out the dynamic the pieces came out pretty easily. I made strategic cuts with the Skilsaw and wrenched the counter top out and away from the wall. Fun. Turns out the backsplash, 3/8-inch plywood, was nailed to the cupboard bottoms, so I had to twist the front lip out while pulling the backsplash down off the nails or I’d risk pulling the cupboards out of the wall –there was the subtlety of that job.
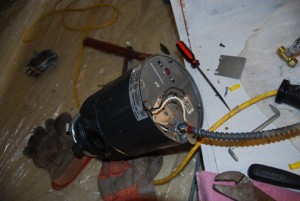
Another triumph. The only thing actually holding the disposal in place is a good strong twist which mounts it to the strainer assembly. Even though the Internet instructions warned one to support the unit when turning, I forgot and nearly smashed my head. Fortunately, years of working with hunks of iron under cars--starters and so on--have taught me to keep my head well clear of any loose objects above my face.
I hauled the big hunks outside as they gave up so Alexandra could see my progress. Manly. With all the countertops gone and its knickers exposed, so to speak, the place looked worse than a crack house. I knew it would shake Alexandra up a bit, but the kitchen being gutted like this reminded me of my first engine-out job in the Jag way back at 1650 Monterey in San Bruno. It is scary to see that gaping engine bay and many, many cars do not go back together. Mine did and I’ve taken the engine out a couple times since , and done all sorts of other weird stuff to cars, so learned diligence will triumph. We were done with destruction, now, and it was time to begin reconstruction: sanding the cabinets and priming them.
I patched a couple holes in the doors and drawers I’d missed and ran to Pagano’s for a second sander, latex gloves and some more 220 grit for the follow up sanding. We had agreed the interior was a priority in order to finish before the electrical and counter guys came in.
Alexandra started off by taping down the drop cloth and cutting up the sandpaper for the sanders, while I hauled in electrical cords and nailed up the tarp cutting the kitchen off from the rest of the house. Then we alternated high and low, side to side, sanding everything in sight. All we wanted to do was rough up the surface to hold the primer. We were using an oil-based primer with enhanced covering qualities and, as I noted in an earlier post, I’m a nut about finishes, so we sanded, primed and painted not just the facia, but the interiors of the all the cabinets to get rid of the old wood funk. In the middle of it all, Edwin, the tile guy, came over to give us an estimate. He took 20 minutes to deliver the info. Tried to show us photos of his work on his phone, looked like something out of a bad video game, all blurry. Note to contractors, don’t show your work on a phone unless it is super clear. Alexandra said he got good Yelp reviews, so maybe $1,200 is market but that isn’t in the budget.
Anyway, we got rid of him and his $1,200 estimate and continued sanding the crap out of the cupboard woodwork. We nailed it about 1:30 and broke for a quick lunch in the back yard. We jumped back into the fray before 2:00, me painting on the primer, Alexandra masking ahead of me. She had to go get the boy about 2:50, but I hung in there and was about two-thirds done priming when they got home. Alexandra grabbed a brush and we made short work of the remainder. Of course, we ran out of primer with about five square feet left, but I had a few shelves outside that needed primer, so A ran out for another gallon. She wrapped up the inside while I went out to prep and primer the last few shelves. By the end of the day everything was in primer except a couple of minor pieces I could easily do the next day.
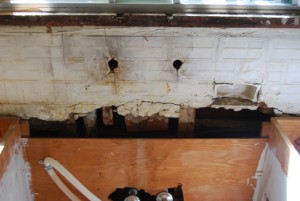
Yes, these are the original faucet holes. Farmhouse style was in at the time I guess. The faucets were supported by two nails hammered around the pipes. The nails are still there. The wood looked fine, so that was another relief. As can be seen, however, the original masonry is still in place above the sink area and even the Hardyback screws wouldn't penetrate so I had to glue it in this area.
So, by the end of day one we had cleaned, sanded and primered the cupboards in and out, and sanded half of the already-primered doors and drawers, too. The next day we’d sand the rest of the doors and drawers and the whole kitchen, then, hopefully, put a coat of paint on, which would include renting a spray painter and figuring out how to use it.
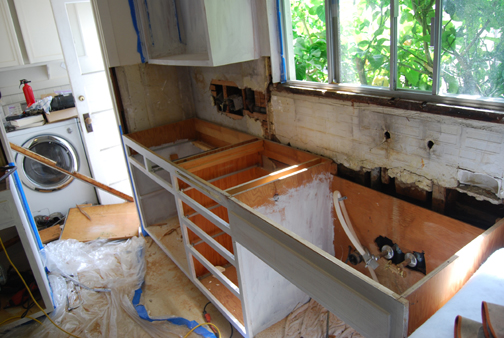
Ta Da! Sink and counter out. This is rock-bottom and looks it. Note the irregular hole on the other side of the window. Solving that little problem took a while. Really, all the holes presented interesting little puzzles. This is where we stopped on Tuesday. Wednesday, we *had* to paint and no fooling to stay on schedule!
Latest News
- Teachers bring new methodologies, in-depth studies and sunshine to classrooms through Vegesna grants
- Feature: Entrepreneurship and Beyond: Skills learned in incubator classes guide startup development and pay off in life
- Harker Communication Office Wins Prestigious Awards
- Harker Quarterly Wins CASE Award of Excellence
- Harker in the News

